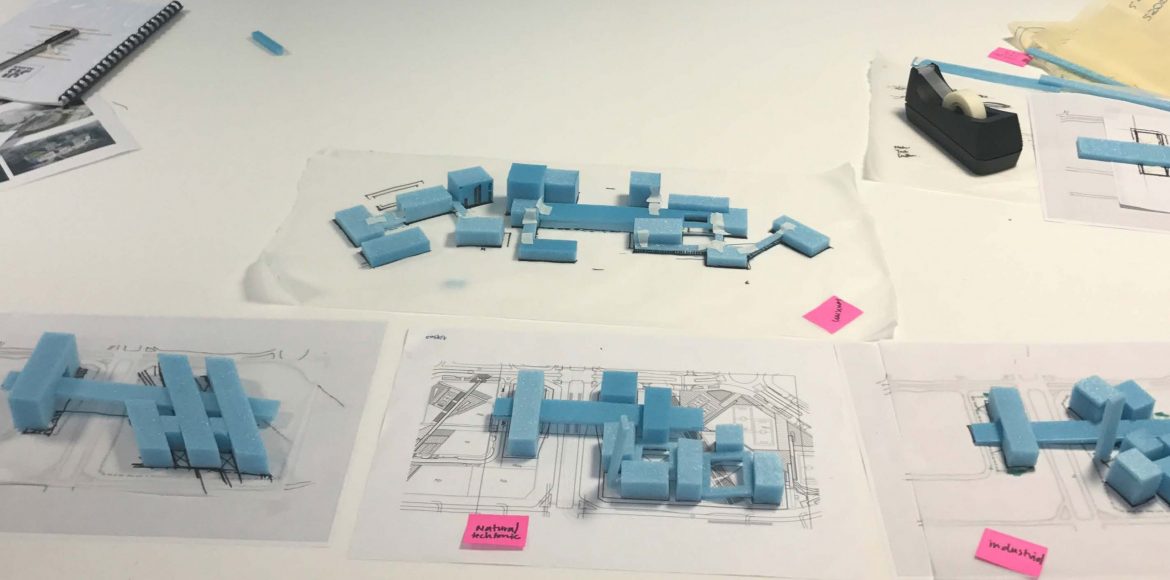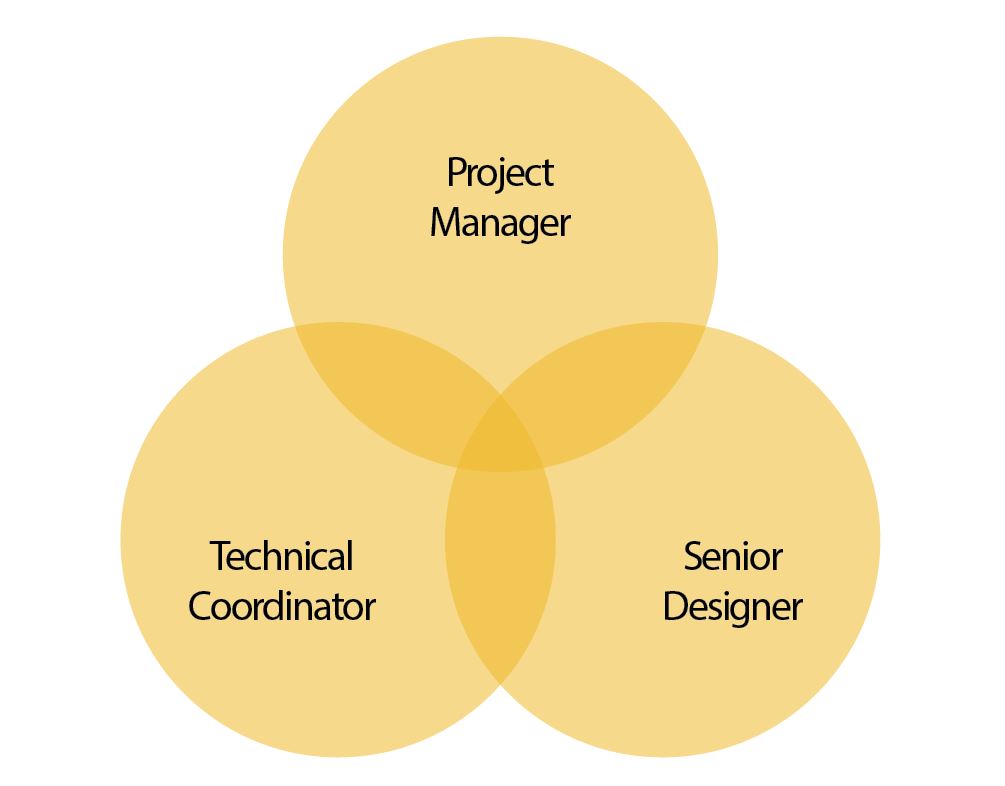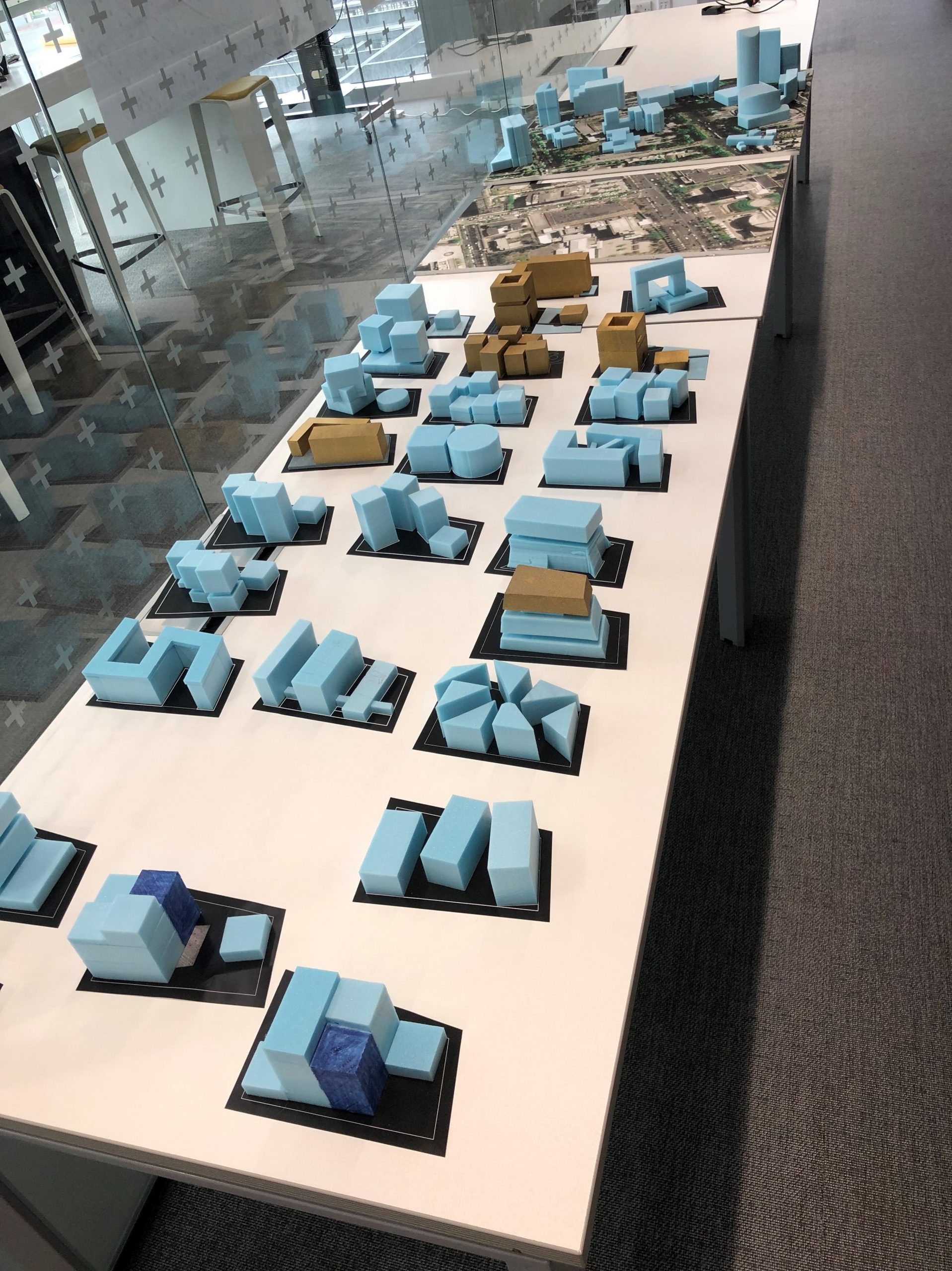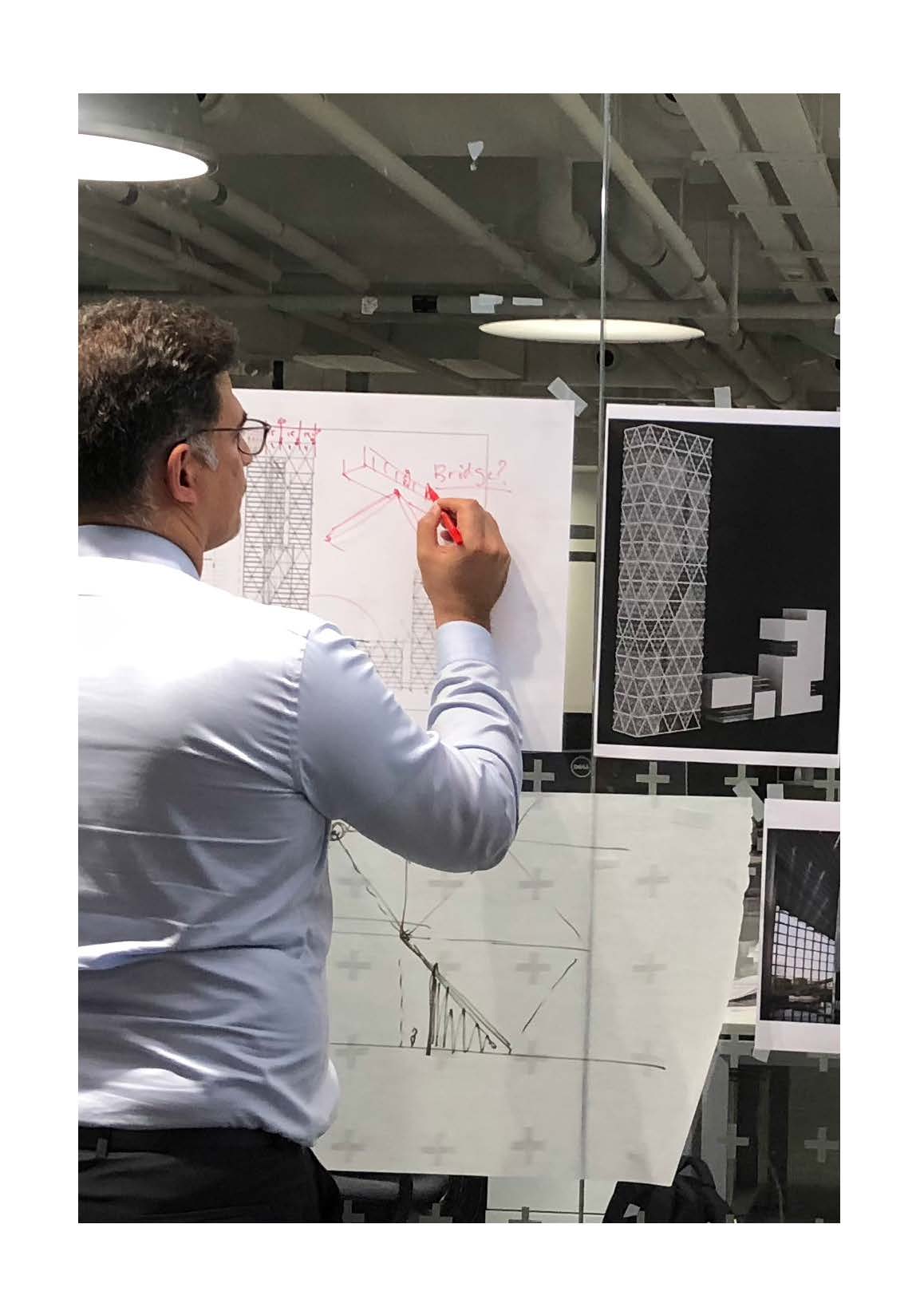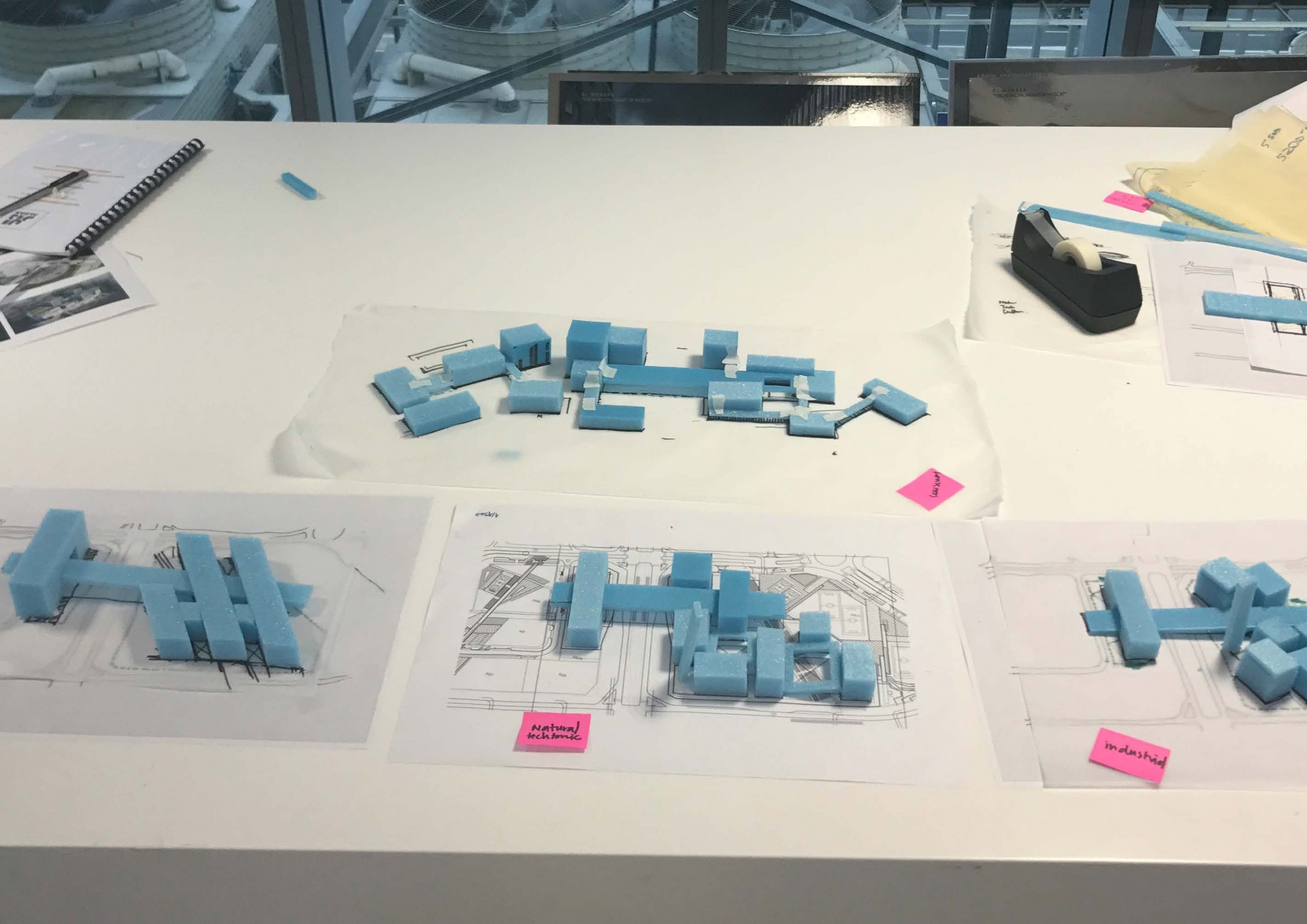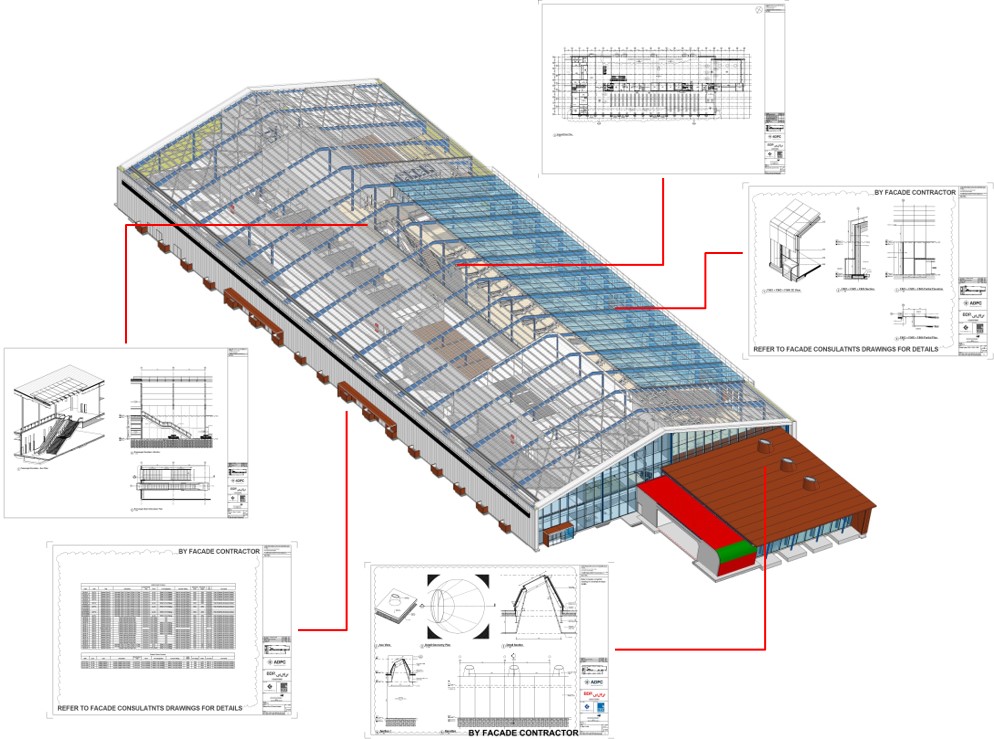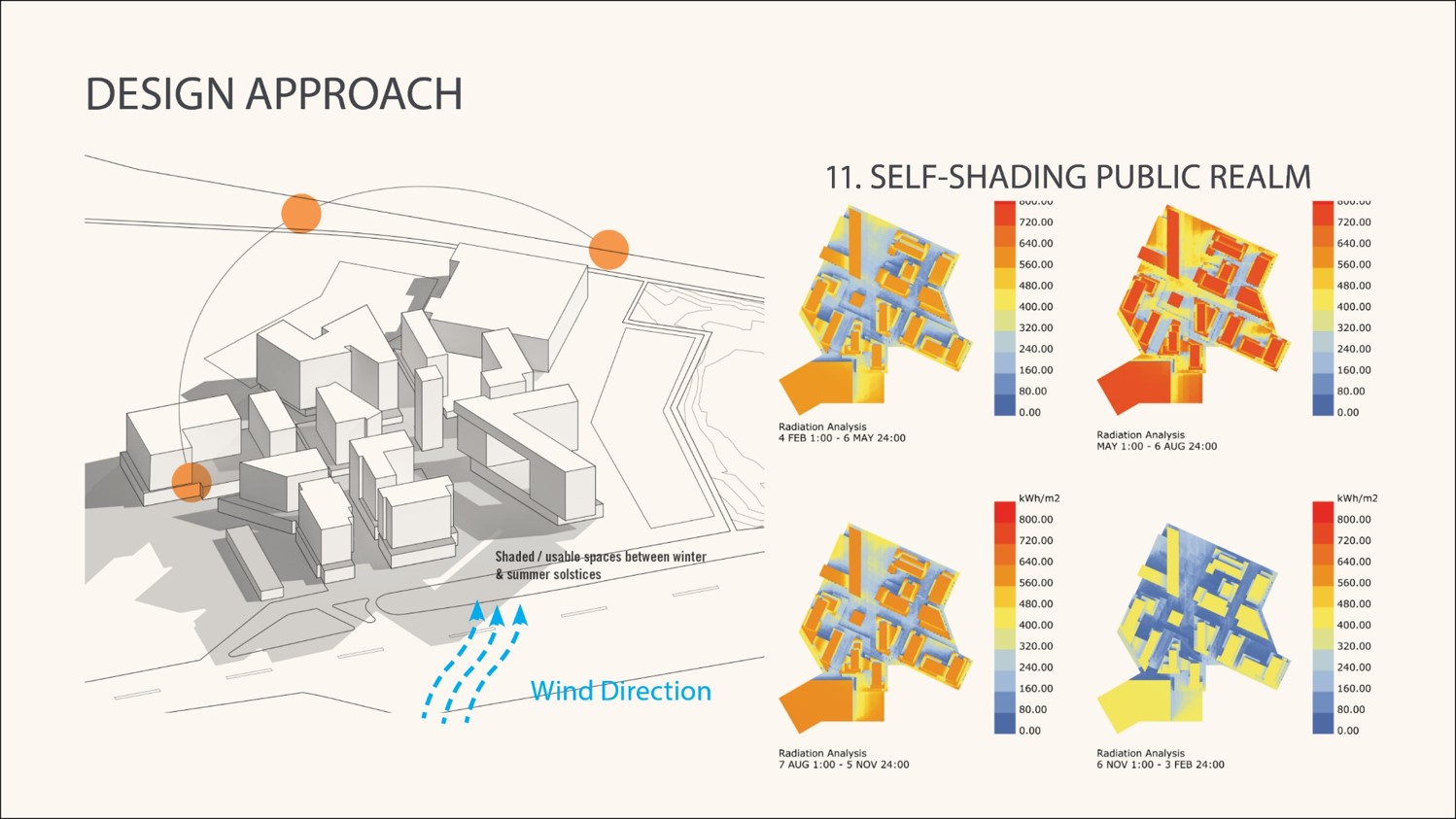Sustainability is no longer a nice-to-have or an add-on. Today most governments demand green building accreditation to meet energy efficiency targets and reduce buildings carbon footprint.
Sustainability and environmentally conscious design are an integral part of our design process whether or not our clients seek green building accreditations such as LEED and Estidama. Furthermore, we offer our clients the option to seek Well Building Standard accreditation, which is a metric focused on user wellbeing that is gaining more traction and popularity worldwide as it promotes high health standards inside buildings and increased productivity and comfort for its occupants.
At the Building Scale, we use wind, daylight, solar and thermal analyses throughout the process to inform our work, helping us to investigate design alternatives and improve building performance. Each building’s shape and specific design of its envelope are derived from this interaction and interrogation with climatic data. The choice of materials, mechanical systems, electrical systems, building controls and lighting are also thoroughly investigated and optimised to reduce energy consumption. In the end, we aim to accomplish high levels of environmental performance paired with the minimum possible environmental impact. In many cases, our integrated design process leads to projects often exceeding local requirements.
As part of our design process, we adopt two environmental design strategies; passive and active, to reduce a building’s carbon footprint and energy needs.
Passive strategies are adopted in the initial concept stage in order to have an enduring impact on reducing the building’s carbon footprint and its energy loads. Its impact is not perceived directly, hence it’s called passive. Passive strategies include optimizing the building’s massing, orientation, façade design, materials, shading devices and solid to glazed ratios among other things. It’s a one-off capital investment that has an enduring positive impact in reducing solar heat gain, associated cooling and energy loads, increasing thermal comfort in and around the building and providing shading in public spaces.
Active strategies are technologies that are included in the building services and incur an additional capital investment as well as some operational maintenance costs, which are offset over the medium and long term of the building’s life. These include grey water recycling, water flow reducing taps and fixtures, sensors that manage lighting consumption based on occupancy, temperature and humidity sensors that manage air conditioning supply and ventilation based outdoor temperature, occupancy and ventilation requirements. Computer systems that manage the use of elevators in the most efficient way to minimize the number of elevator rides and escalator sensors that control operation only when required. Furthermore, we now have access to power generation onsite using photovoltaic panels and wind turbines installed within the building to generate part of the building’s energy requirements. In some parts of the world, geothermal energy is a technology used to help reduce a building’s cooling or heating loads or even produce energy onsite.


