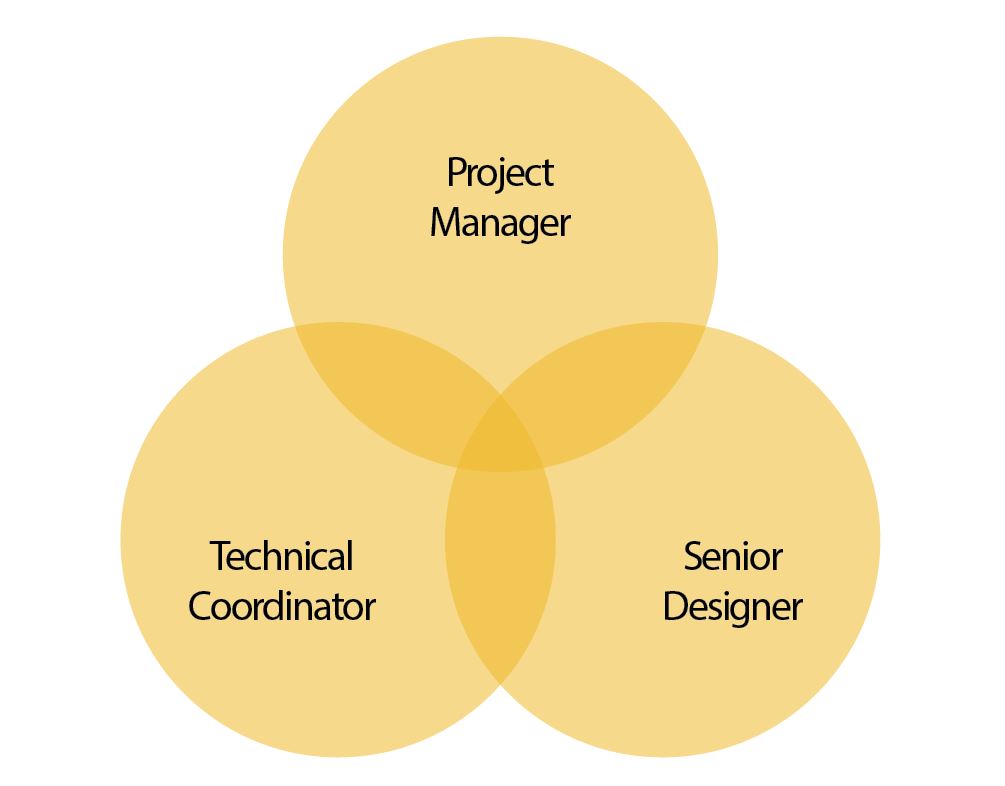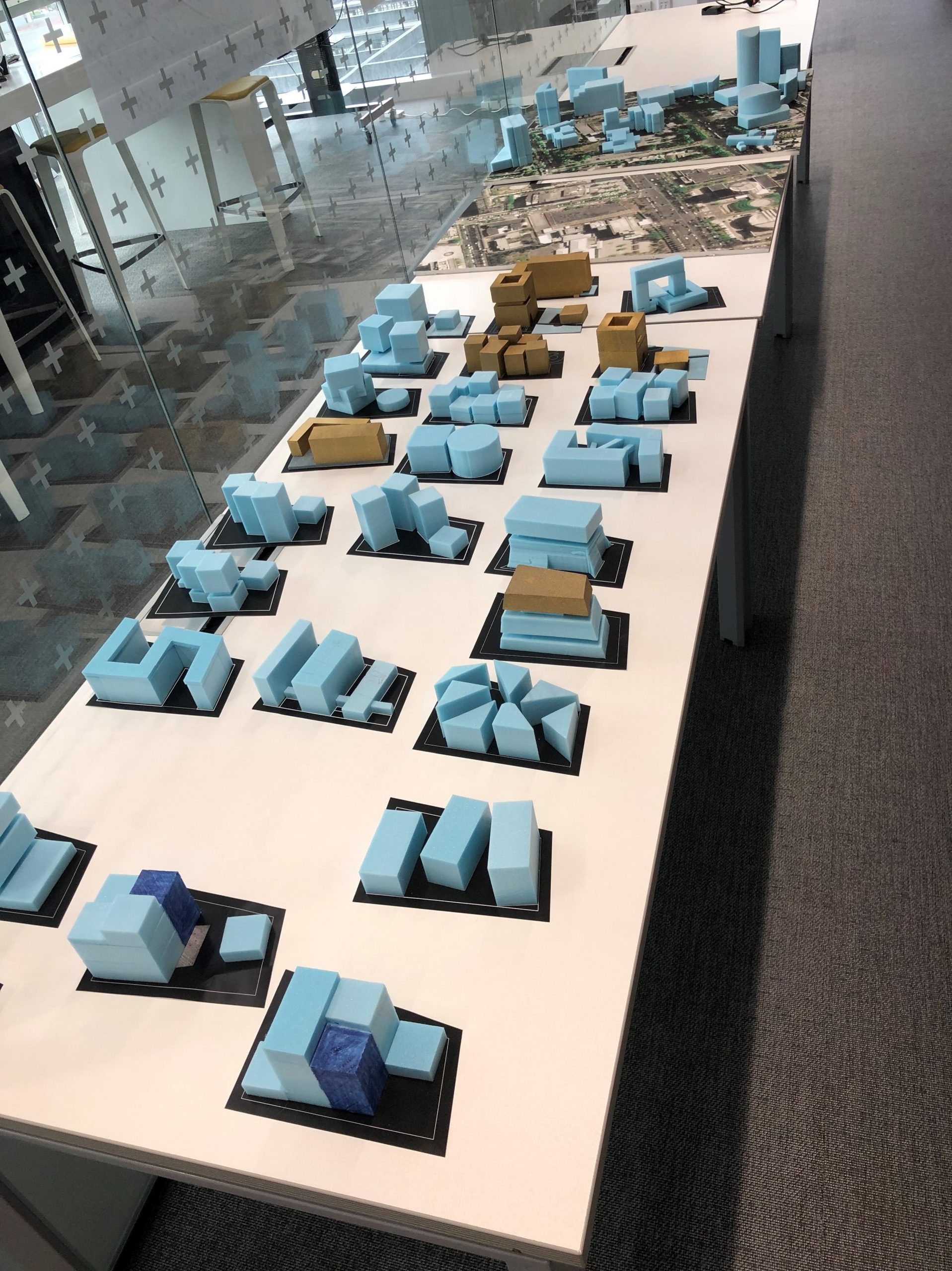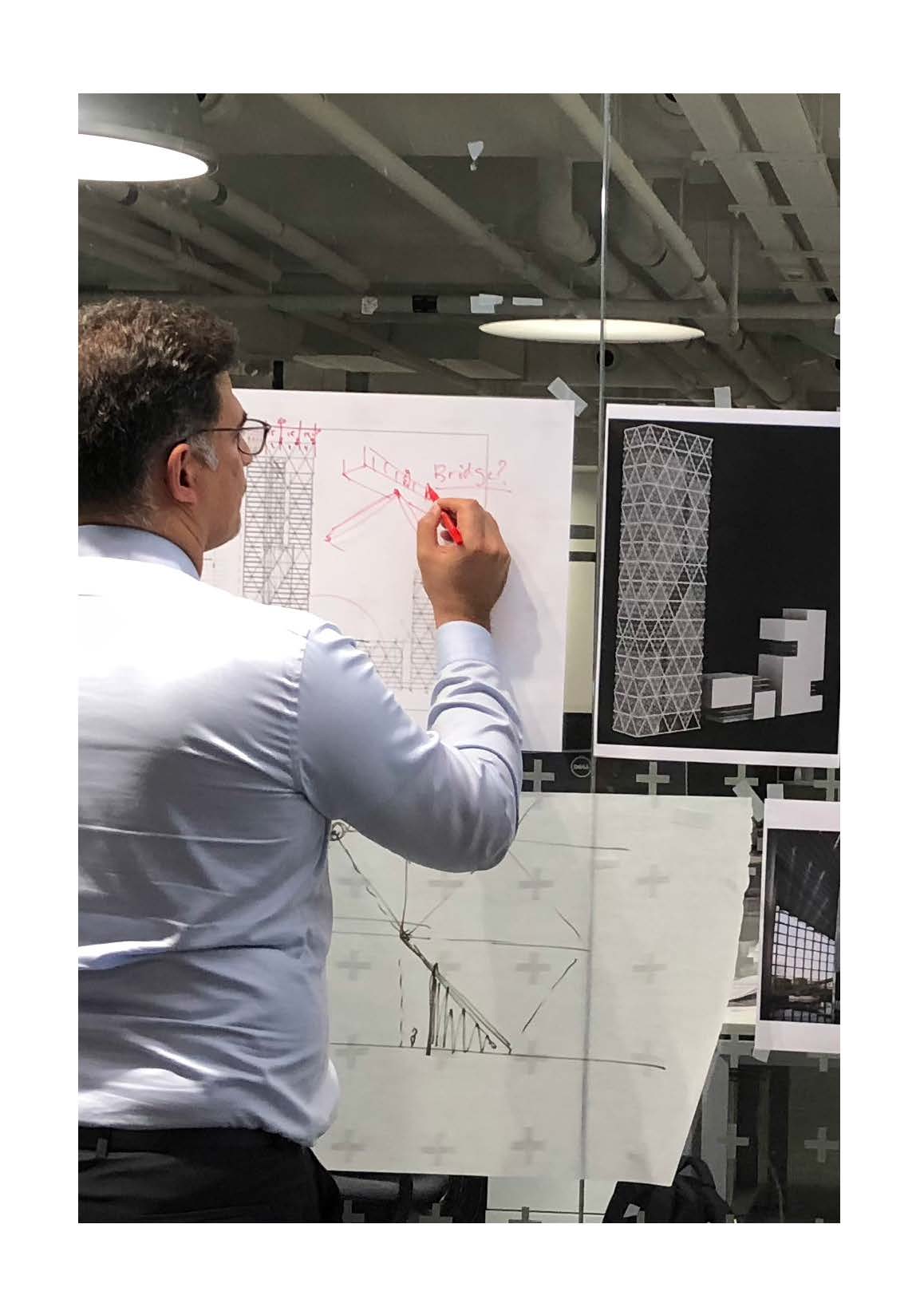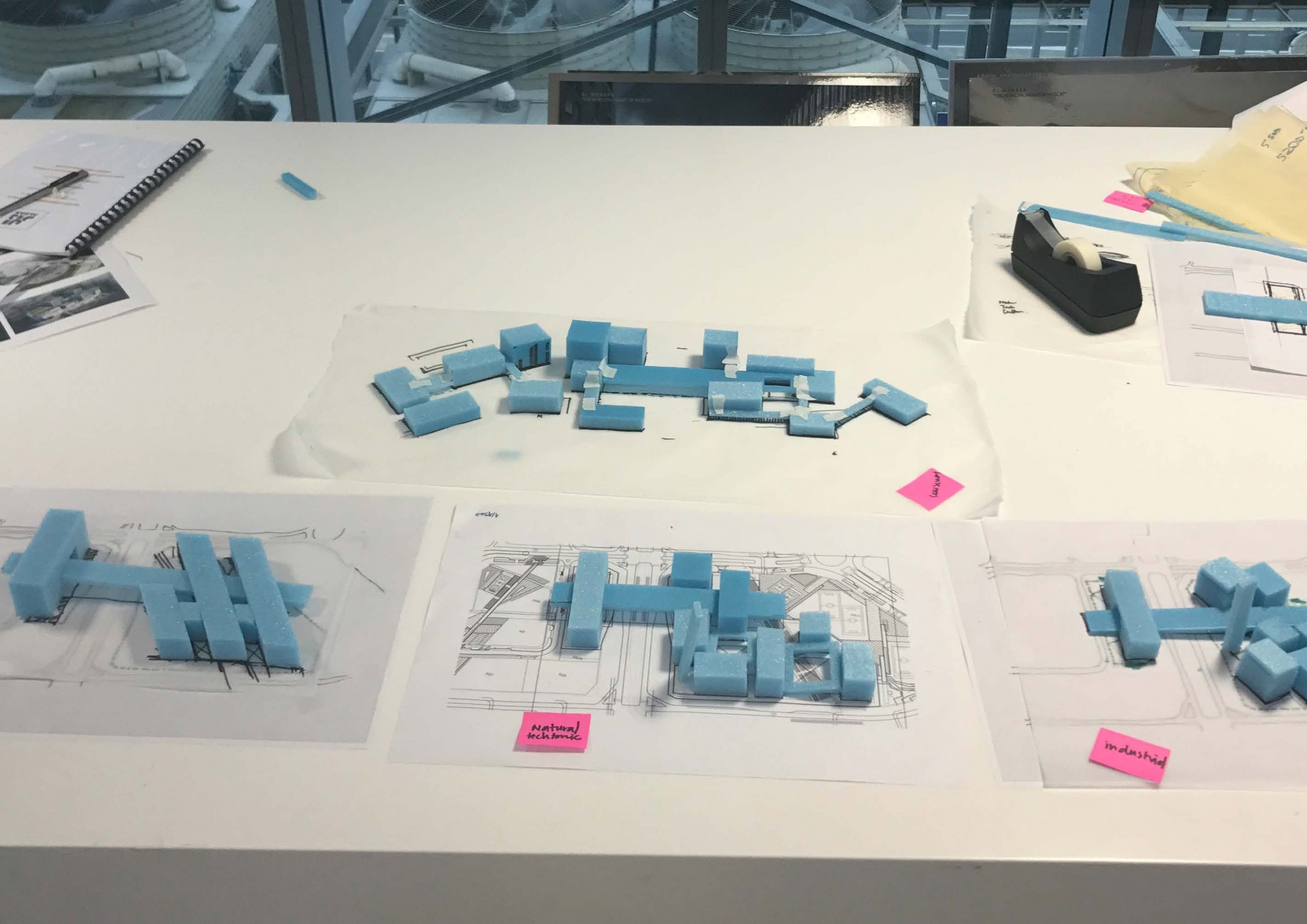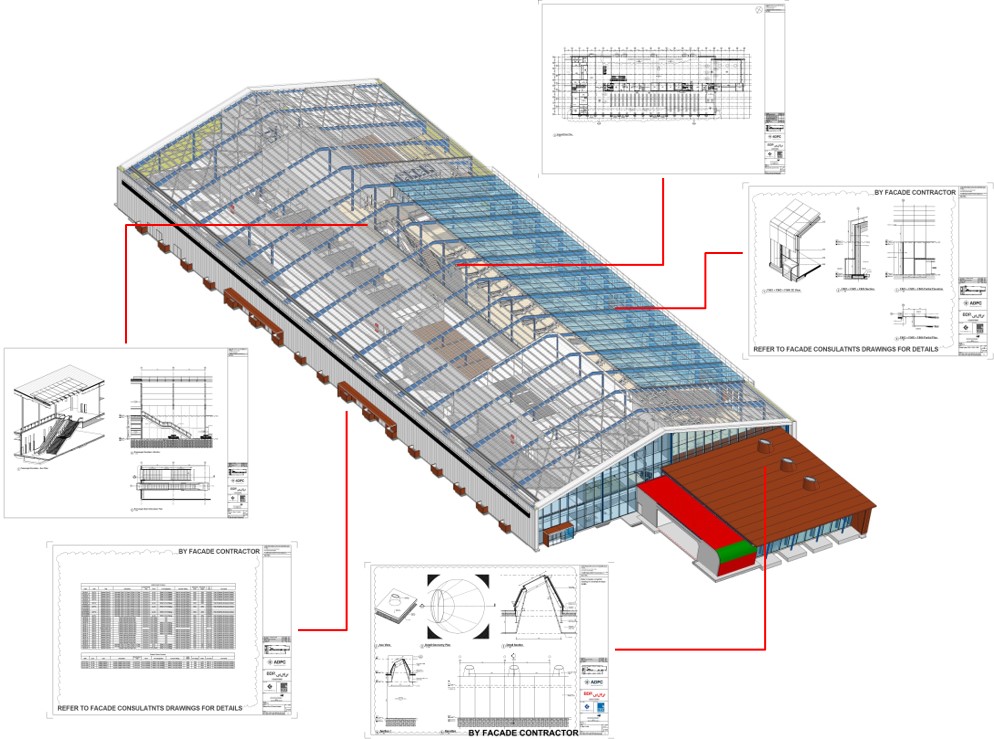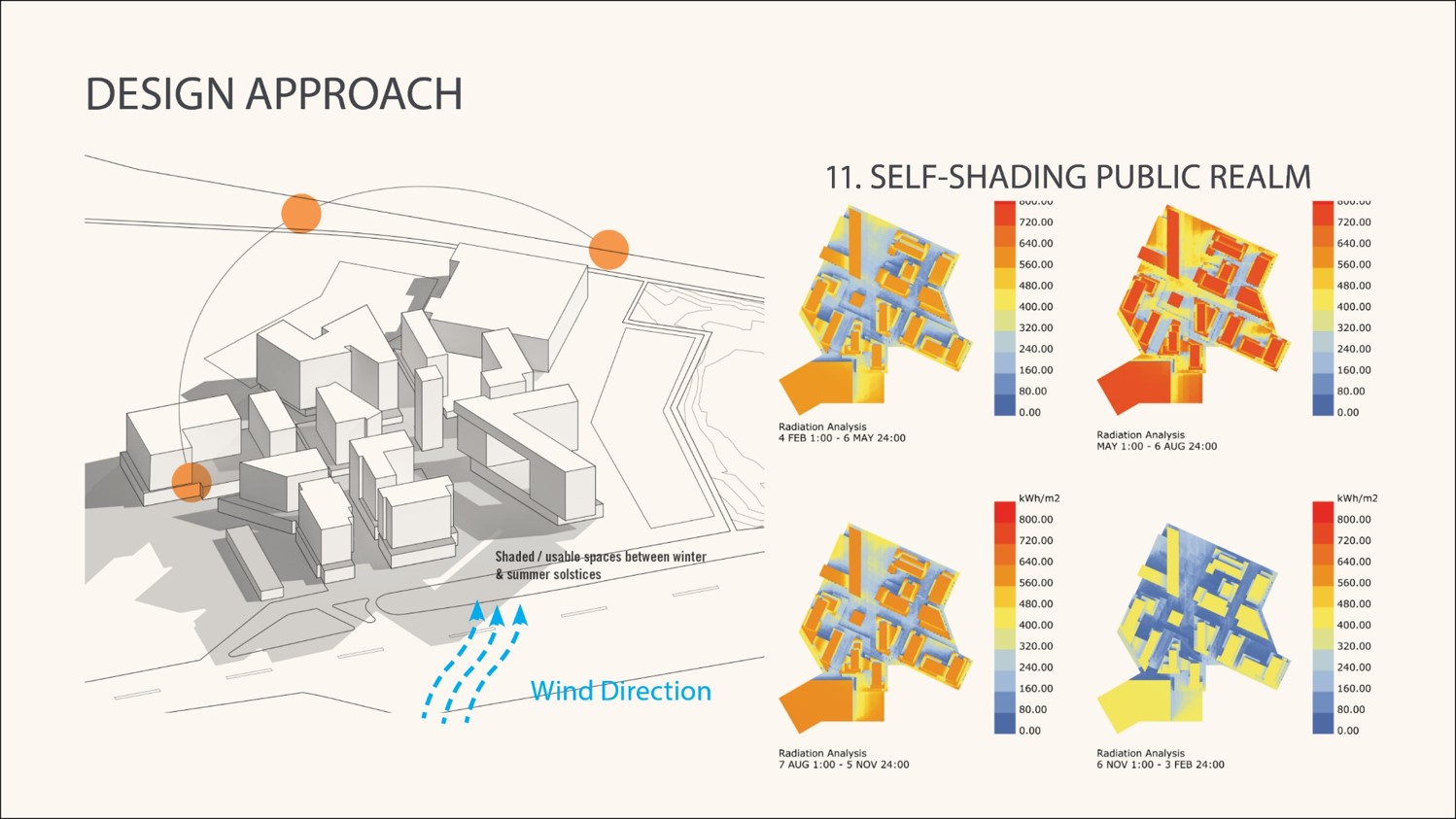NOA is a young yet experienced design firm that was founded in 2019 in response to the region’s growing demand for new visions to reinvent and reinvigorate its cities and cultural life. NOA is founded by Firas Hnoosh, an established architect who worked internationally in the UK, Europe and the GCC.
NOA is a design firm that specializes in far more than building design; we are about creating experiences and lifestyles at different scales; from the urban scale of a city or a rural development to the scale of a single piece of furniture. We are designers of experiences and lifestyles. Our Unique Selling Point or USP is offering our clients the quality and excellence in design, design management, technical delivery and technology to top international standard with the marked difference of a dedicated personalized service.
The name NOA has a dual meaning in English and Arabic. NOA is transliterated to NOWAH “نواه” which in Arabic means core, center or the origin of something. We see NOA as the originator of unique visions and ideas.
KEY PERSONEL
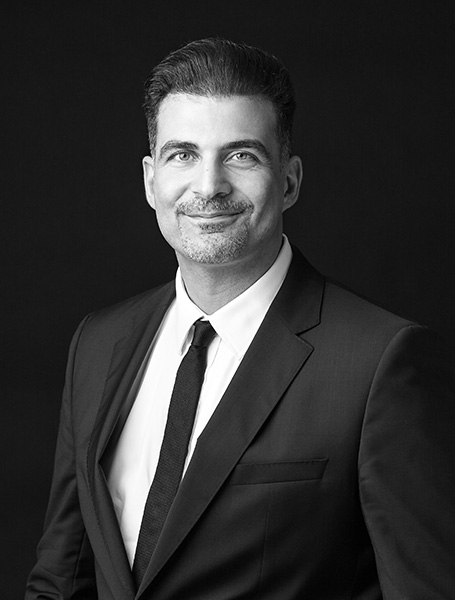
Firas Hnoosh
Firas Hnoosh
RIBA, LEED AP
Firas Hnoosh has over 20 years of professional design experience. Most recently, Firas was the Principal and Design Director of Perkins+Will’s Dubai studio. Moving to the UAE in 2013, Firas held the position of design director at the Abu Dhabi practice of the international architecture firm Gensler. Before joining Gensler, Firas led a design studio at the London office of the renowned architectural design firm Skidmore, Owings & Merrill (SOM) where he developed a focus on high rise buildings and high density developments.
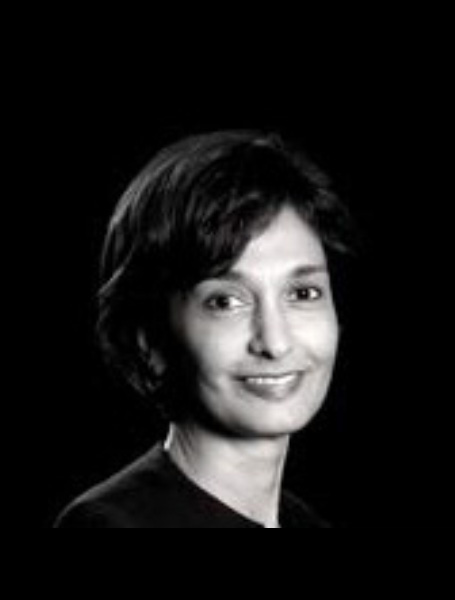
RASNA GREWAL
Rasna Grewal
RIBA, ARB, LEED AP BD+C
Rasna has over 30 years of international professional experience in the U.K., Kenya, Zimbabwe and has spent the last 15 years practicing in Dubai. She has worked for world-renowned international practices including SOM, Hopkins Architects and NORR, on a wide range of project types and scales.
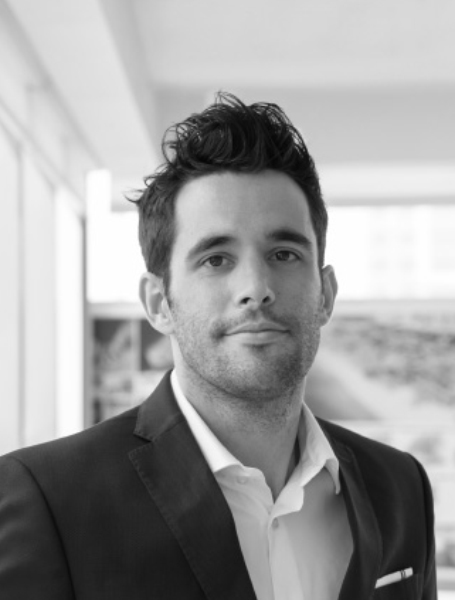
Lucas Martinez
Lucas Martinez Bellido,
M.ARCH, LEED GA
Lucas has years of experience working in Spain & Dubai on notable projects. A diligent professional with diverse skill set and dedicated to deliver a competitive design solution.
He gained his degree from Architecture School of Madrid in Architecture.
He has worked for international offices including Perkins+Will, LWDesign, Perkins Eastman.
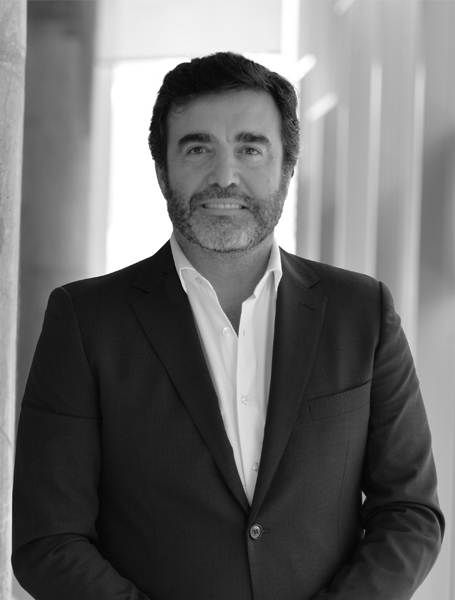
Antonio Rivas
Antonio is an MBA graduate of the world-renowned INSEAD Business School in France and holds a Master of Architecture from the University of Seville, Spain.
He is an accomplished Architect with more than 25 years’ experience in design consultancy services including 10 years in the UAE across Hospitality, Commercial, Retail, and Education sectors. He has a proven track record of managing the design and construction of prominent construction developments ranging from 5-star hotels to commercial towers.
His completed projects include ICD Brookfield Place Tower (with Foster + Partners) in DIFC, Dubai, VISA HQ for Middle East in Dubai, Apple Store, Al Maryah Island, Abu Dhabi and Marriot Courtyard Hotel and Retail Central Market Extention (with Foster + Partners) in Abu Dhabi.
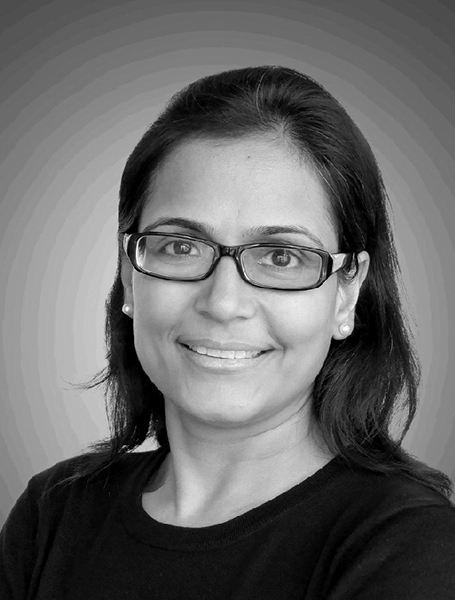
Kavita Solanki
Highly creative, diligent, innovative and hardworking architect, with over 18 years of experience has worked on high profile Masterplan, Commercial, Residential and Hospitality projects in prestigious architectural practices. Kavita has exceptional skills and experience in concept design, presentation, detailing, planning, coordination with various stake holders, project documentation, management, preparation of tender documents and site supervision.
With her growing interest in urban design, she acquired a Master’s degree from Melbourne University where I pushed the boundaries and learnt new ways of designing with an emphasis on the environment and the culture of a place.
Both the knowledge of urban design and professional practise in architecture has increased her ability to analyse a project and its diverse issues and propose viable solutions for the benefit of the project, client and community.
Her communication skills and problem-solving nature makes her a good leader with an ability to guide and learn within a team. She believes architecture is about three E’s, Engaging, Evolving and Expressing, which reflect not only in her work but also in her attitude towards everything.
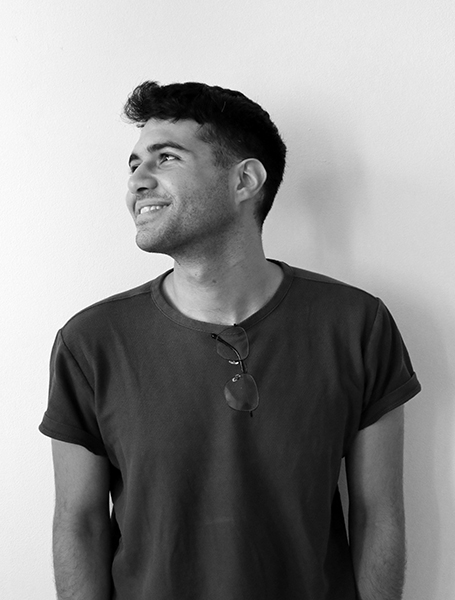
Alaa Chaar
Alaa Chaar is a distinguished architect with a wealth of experience in the vibrant world of Lebanese and Middle Eastern architecture. As an innovative designer and skilled visualizer, Alaa has carved a niche for himself in the field, pushing boundaries and creating awe-inspiring designs that blend functionality, aesthetics, and cultural context seamlessly.
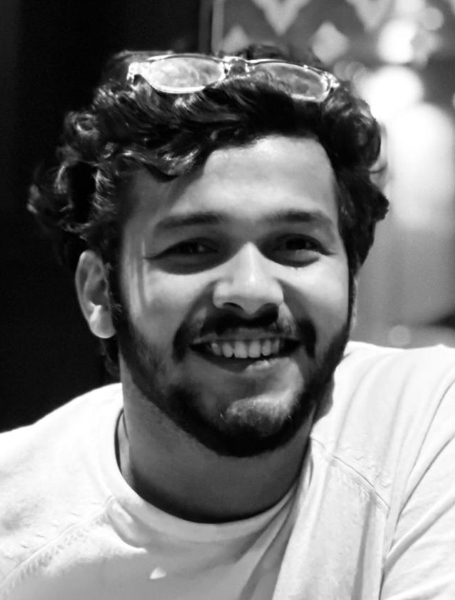
Unais Muhammed
Unais has 4+ years of experience working in the middle east on projects of various scales. He has experience in the development of design at different scales from urban development to retail malls to small kiosks; from the Concept design stage to Detail design to the construction phase.
He gained his degree from National Institute of Technology, India. He has worked for international office BDP. Notable Project includes – 42 Abu Dhabi, which has won the commercial interior design award 2021.
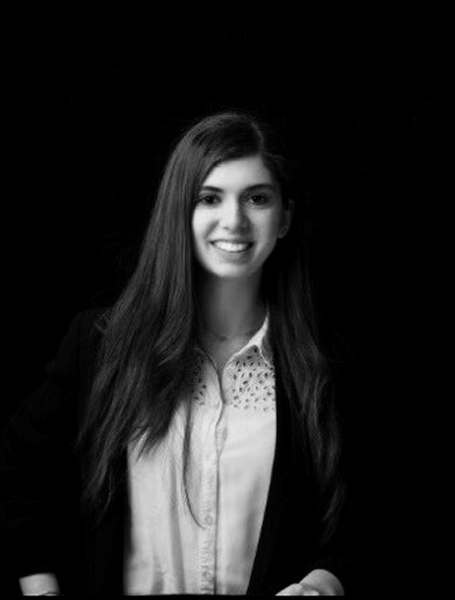
Mariam Farid
Mariam graduated from the American University of Dubai. Mariam worked at Perkins & Will in Dubai for about four years on hospitality
and commercial projects. She is a passionate designer, BIM architect and a talented problem solver.
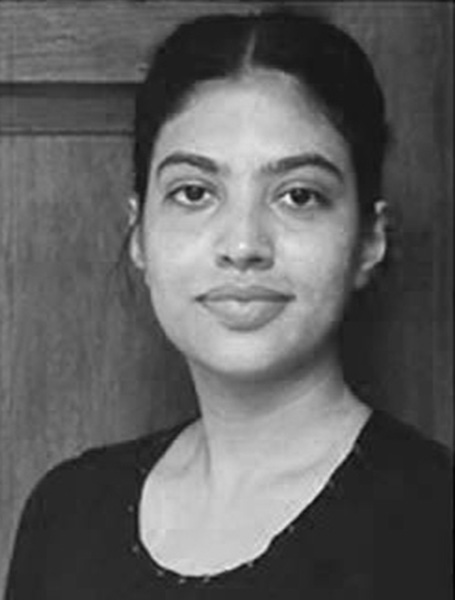
Haritha K.
Haritha is an Architect and Master planner graduated from the University School of design Mysore, Karnataka.

Archana Karunan
Archana is an Architect graduated from the University Melbourne, Australia. With over 3 years of experience in the Middle East.
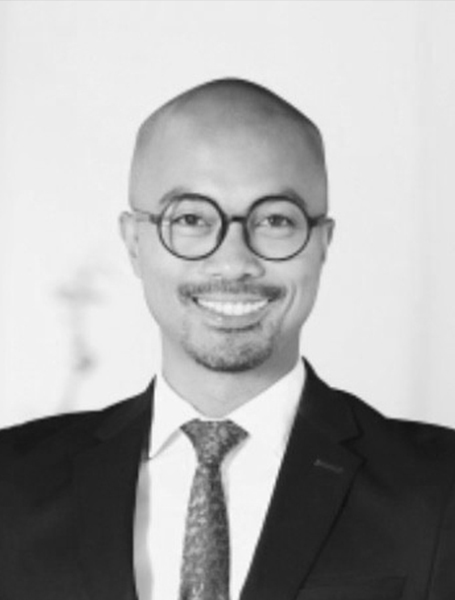
Jeffrey Llagan
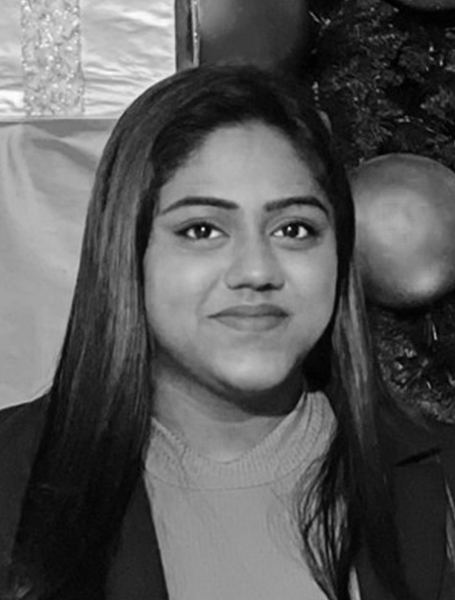
Hema Sanila
Join The NOA Team
Send your CV for us, we’ll review and respond you soon
EXPERTISE
AREAS OF PRACTICE

PROCESS
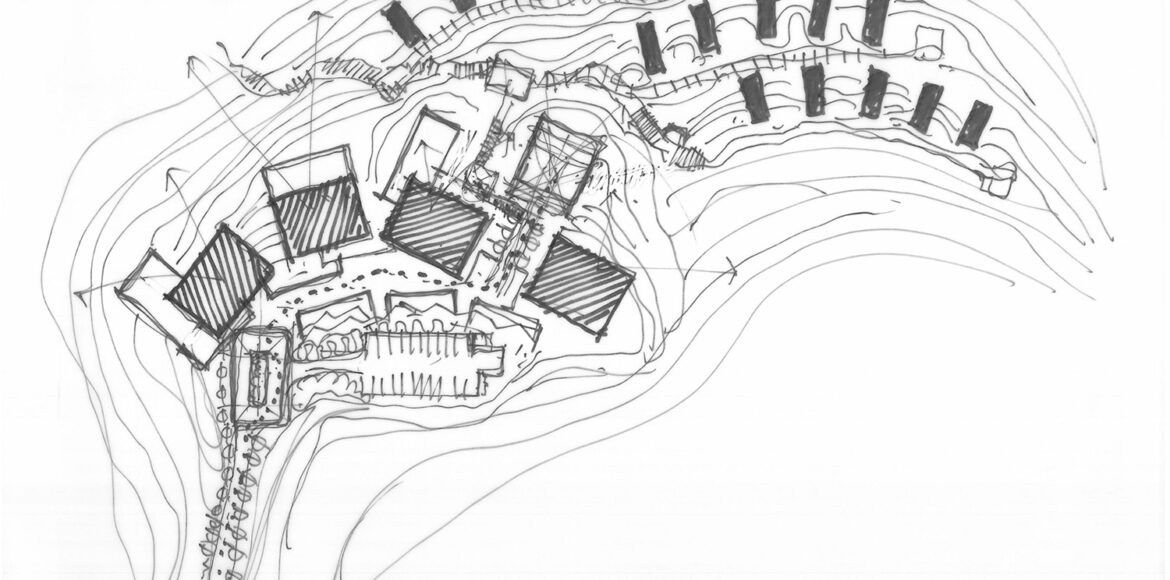
The Design Studio System
NOA’s studio is identified by the Design Director who leads the design efforts of all the projects within the studio. NOA approaches every project on a team basis. The projects are run by a leadership triumvirate comprising of a Project Manager, Technical Coordinator and Senior Designer. (See figure below).
The Project Manager handles all the contractual aspects of a project and the Technical Coordinator oversees all technical drafting and 3-dimensional modelling, document production and the technical aspects of a project. The Senior Designer works with the Design Director to establish a design concept for the project and directs the work of the architectural design project team during the design phases.
Design Process
We believe the design process is not a linear one but a fluid cyclical process where we experiment and test multiple scenarios and forms to reach the most optimum solution that best responds to the site, client aspirations and achieves design excellence.
Our process begins with the careful analysis of the design problem through thorough site analysis, study of the historical and urban context and planning regulations. That site analysis then informs the early massing studies we carry out to size up the quantum of development and its suitability on the site.
From the outset, we study key design drivers including orientation towards key views, sun exposure and wind. And in residential schemes we study the stacking of residential units to optimize the site and the surrounding views and maximise their commercial value.
After exploring several massing options, we settle on the option that satisfies the brief, its desired functions, target development areas – and stacking if applicable. We then start to apply the architecture and evolve the shape and detail of the building.
Design Technology
NOA provides architectural services using technologically superior processes, delivering greater value and efficiency for clients and an enhanced design and construction process.
NOA’s technology focus is twofold; Concept Design Tools & Design Delivery Tools; VR (Virtual Reality), Augmented Reality (AR) or Mixed Reality (MR) tools are very useful in developing design concepts in an interactive and iterative way that would involve our clients early on in the design process to make key design decisions and involve our clients in the decision-making process. We also use these tools further down the line to inspect the detailed design as it evolves and enquire the built results reflects the client’s intentions and aspirations.
Parametric tools such as Dynamo and Grasshopper will be used for to help create concept designs that require geometric complexity and also rationalize building geometry once the design intent is fixed.
For Design Delivery, BIM will be at the heart of this strategy and will be used for efficient design delivery. The use of Revit in combination with various productivity plugins and Navisworks will be the main design documentation and coordination platform.
NOA’s core BIM platform is Autodesk Revit. Other drafting and modelling platforms such as AutoCAD, Rhinoceros and SketchUp compliment the design process and allow us to communicate ideas and details fluently with external consultants and stakeholders.
NOA has been expanding the use of parametric software at the studio level as opposed to specialised external consultants. We believe that a catalyst for good architecture is the development of computation and parametric processes that allow us to explore numerous design solutions with our clients. The utilisation of these tools is not limited to experimental form-finding design approaches. Analytical data is extracted early in the project’s life using simulation and analysis programmes. Data, such as programmatic, environmental and contextual factors combined with design criteria can directly influence the building’s shape. The result is the ability to quickly shape buildings according to a wide array of design and performance criteria.
/Sustainability
Sustainability is no longer a nice-to-have or an add-on. Today most governments demand green building accreditation to meet energy efficiency targets and reduce buildings carbon footprint.
Sustainability and environmentally conscious design are an integral part of our design process whether or not our clients seek green building accreditations such as LEED and Estidama. Furthermore, we offer our clients the option to seek Well Building Standard accreditation, which is a metric focused on user wellbeing that is gaining more traction and popularity worldwide as it promotes high health standards inside buildings and increased productivity and comfort for its occupants.
At the Building Scale, we use wind, daylight, solar and thermal analyses throughout the process to inform our work, helping us to investigate design alternatives and improve building performance. Each building’s shape and specific design of its envelope are derived from this interaction and interrogation with climatic data. The choice of materials, mechanical systems, electrical systems, building controls and lighting are also thoroughly investigated and optimised to reduce energy consumption. In the end, we aim to accomplish high levels of environmental performance paired with the minimum possible environmental impact. In many cases, our integrated design process leads to projects often exceeding local requirements.
As part of our design process, we adopt two environmental design strategies; passive and active, to reduce a building’s carbon footprint and energy needs.
Passive strategies are adopted in the initial concept stage in order to have an enduring impact on reducing the building’s carbon footprint and its energy loads. Its impact is not perceived directly, hence it’s called passive. Passive strategies include optimizing the building’s massing, orientation, façade design, materials, shading devices and solid to glazed ratios among other things. It’s a one-off capital investment that has an enduring positive impact in reducing solar heat gain, associated cooling and energy loads, increasing thermal comfort in and around the building and providing shading in public spaces.
Active strategies are technologies that are included in the building services and incur an additional capital investment as well as some operational maintenance costs, which are offset over the medium and long term of the building’s life. These include grey water recycling, water flow reducing taps and fixtures, sensors that manage lighting consumption based on occupancy, temperature and humidity sensors that manage air conditioning supply and ventilation based outdoor temperature, occupancy and ventilation requirements. Computer systems that manage the use of elevators in the most efficient way to minimize the number of elevator rides and escalator sensors that control operation only when required. Furthermore, we now have access to power generation onsite using photovoltaic panels and wind turbines installed within the building to generate part of the building’s energy requirements. In some parts of the world, geothermal energy is a technology used to help reduce a building’s cooling or heating loads or even produce energy onsite.



